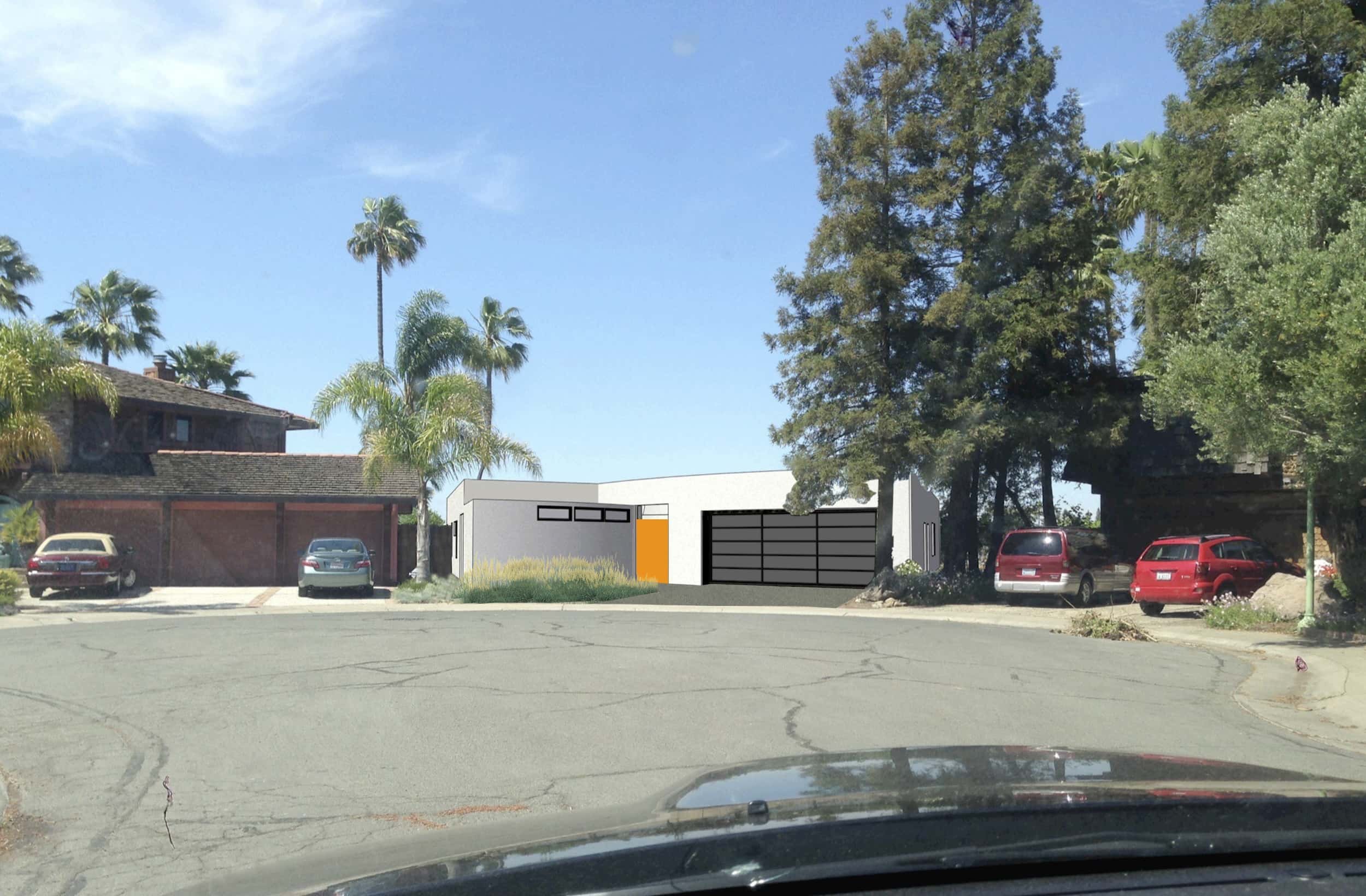NAUTILUS HOUSE - art house with a twist
Nestled on a private cul-de-sac in Sacramento, California, the Nautilus House is a masterful blend of art, architecture, and functionality, designed specifically for a retired lawyer couple passionate about creating, collecting, and living with art.
This unique home is set on a prominent 270-degree lake frontage with a private dock, maximizing its natural surroundings. The design revolves around a traditional internal entry courtyard, reimagined to be a completely private outdoor room encircled by the house. This elliptical courtyard, inspired by the golden ratio, serves as a contemplative sculpture garden and entry space, offering filtered views of the lake through curved walls that showcase the interior space , art and sculptures.
A standout feature of the Nautilus House is the sculptural “occults” openings in the courtyard roof and additional roof openings in the living areas. These elements are meticulously designed and tested on the computer to manage winter heat gain and provide optimal lighting while mitigating the intense Sacramento Valley heat, glare, and light. The interplay of the courtyard walls and roof creates a solar clock that reflects the time of day and seasons, harmoniously integrating the building with its environment.
Inside, the Nautilus House includes two dedicated art studios—one for a children’s book writer and artist, and the other for a painter/sculptor—each with views of the courtyard and their respective sculptures. The home features a spacious master suite with a yoga space, a guest bedroom, and an open-plan living, kitchen, and dining area that seamlessly connects to both the courtyard and the lake. A large outdoor patio with a kitchen provides an inviting space for entertaining, while every wall is designed to display art, with numerous sculpture pedestals throughout the indoor and outdoor spaces.
The Nautilus House is a testament to innovative design and thoughtful integration of art and environment, creating a sanctuary where living and creativity flourish.
DETAILS
sacramento california - unbuilt
2640 sqft Residence
3 bedroom : 2 1/2 bathroom
2 garage
building concept : doron dreksler
interior concept : doron dreksler


