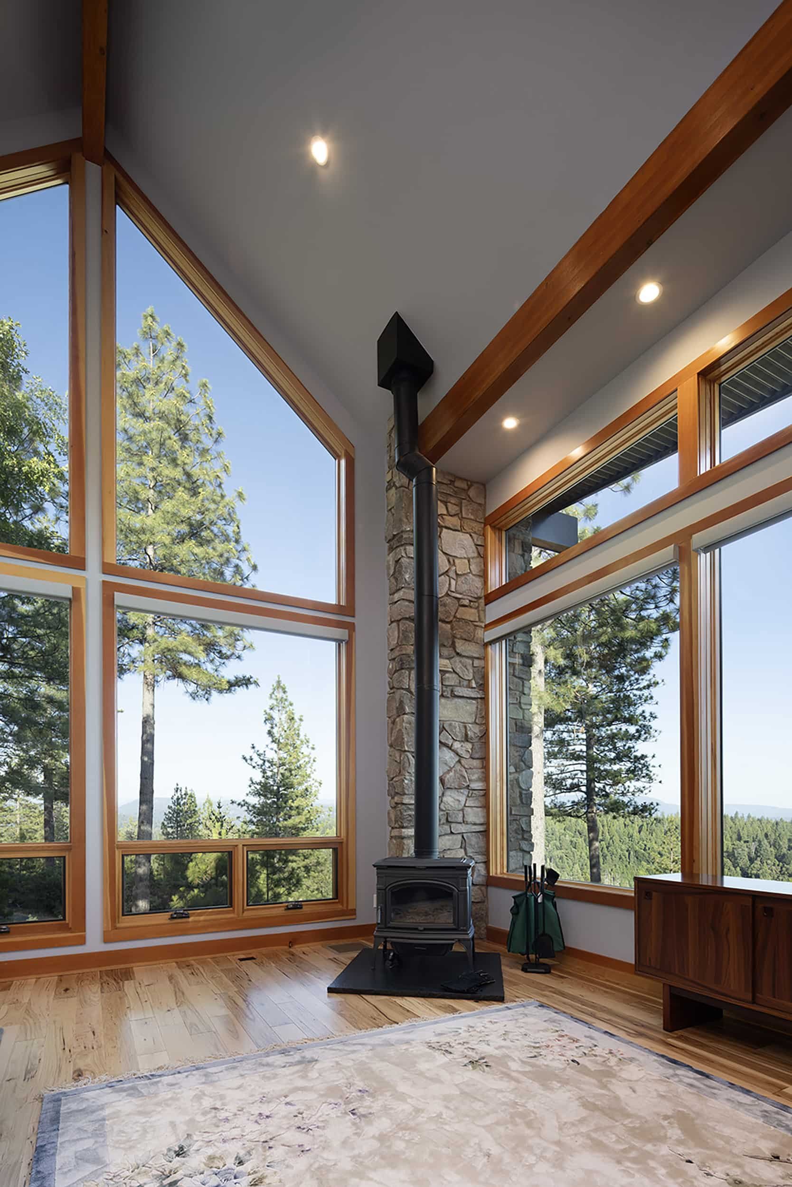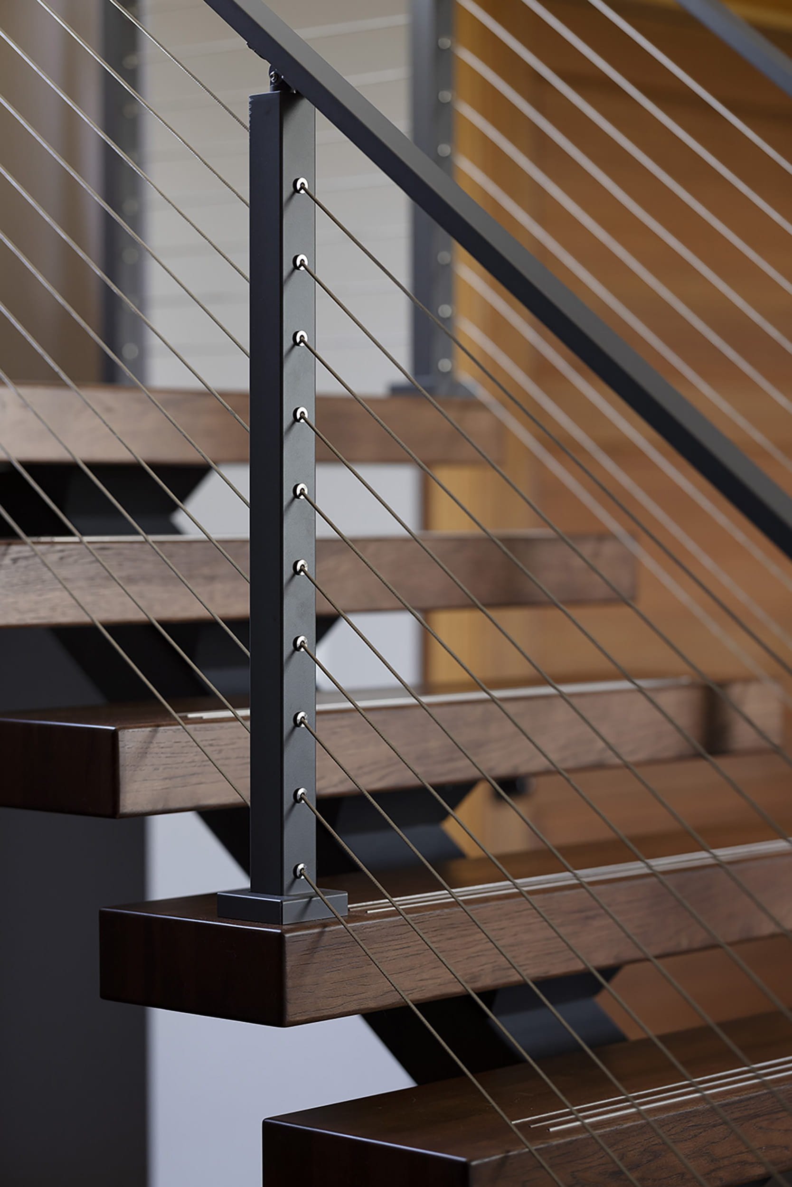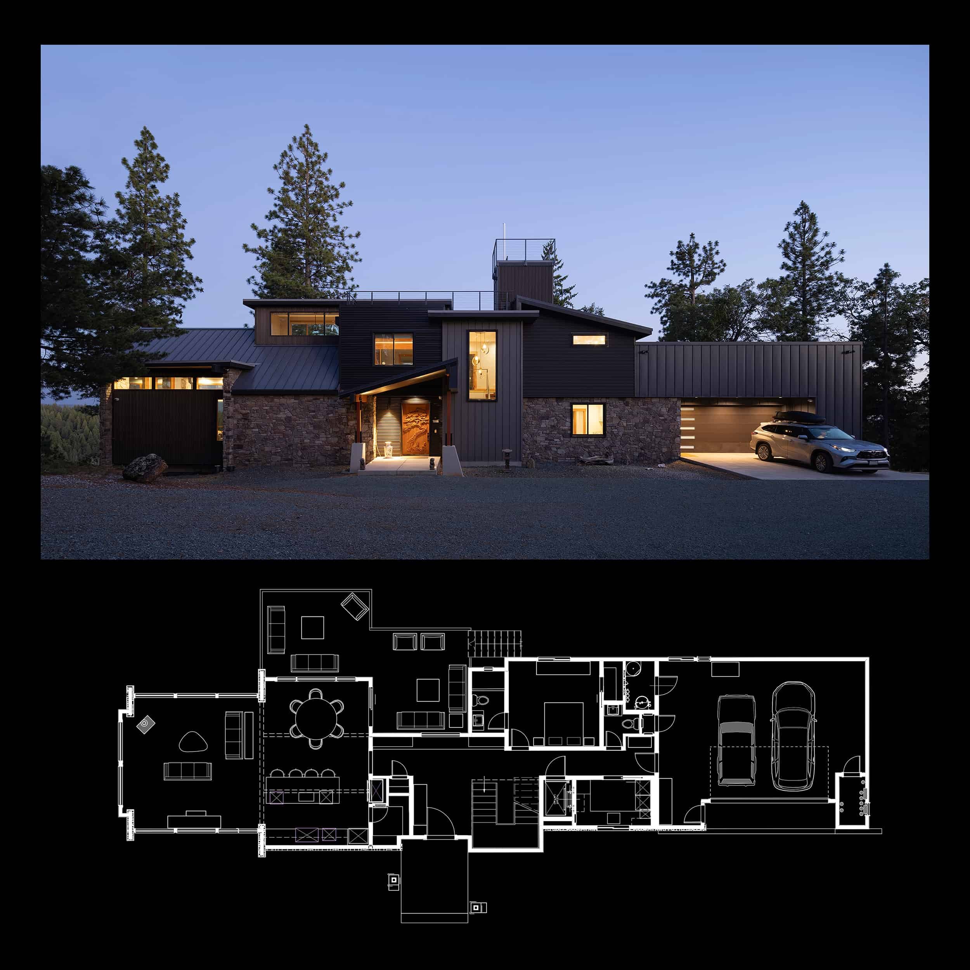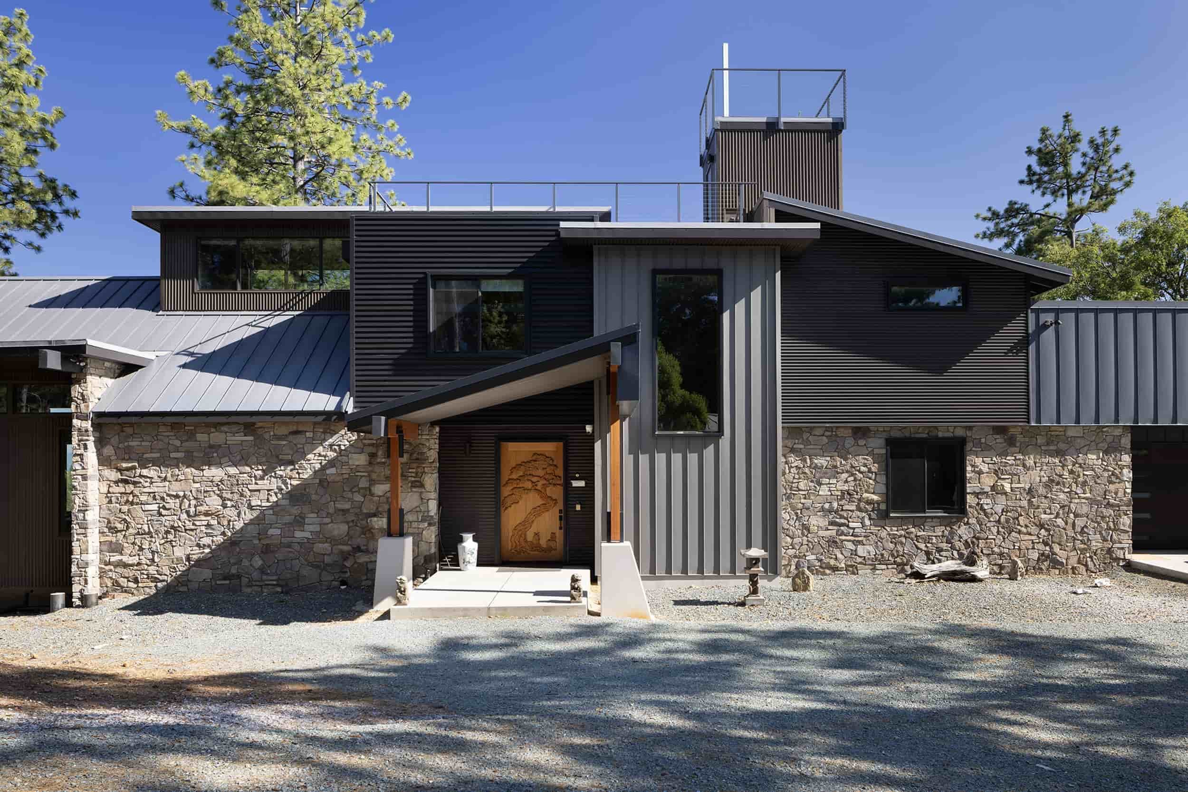SIERRA FOOTHILSS MODERN MOUNTAIN RETREAT
Nestled on a secluded 80-acre site in the Sierra Foothills, just below the snow line, this 3,000 sq. ft. modern mountain retreat offers breathtaking views of the snow-capped Sierra Mountains, a serene wooded valley, and the distant Sacramento Valley. Designed as a comprehensive design-build project, we transformed an outdated guest house and developed provisions for a new main house, overseeing every step from concept to keys.
Our approach integrated both architectural design and construction services (design-build) to craft a residence that balances luxury with functionality. The home’s elongated layout optimizes the panoramic views and winter sun while its strategic overhangs and interlocking volumes shield the building from intense summer heat. To ensure year-round comfort and adaptability, we incorporated high-performance building insulation, energy-efficient windows, and low-maintenance, fire-resistant exterior materials.
The design emphasizes flexible living spaces, perfect for both intimate family moments and larger gatherings. A large roof deck with a telescope, accessible via an elevator, enhances the retreat’s functionality and enjoyment. High-end accent lighting and advanced building monitoring and security systems offer both aesthetic appeal and peace of mind, with remote viewing capabilities ensuring the property’s safety and operational efficiency.
Despite the remote location, three hours from our Mill Valley office, we maintained daily interaction with our foreman and superintendent through Zoom calls and extensive email communication. We even trained several non-digital subcontractors to use texting for sending pictures of issues, allowing us to quickly sketch solutions and keep the project on track. This hands-on, adaptive approach ensured the successful completion of a mountain retreat that meets the owner's needs and exceeds expectations.
DETAILS
plymouth california
3000 sq.ft.
4 bedroom / 3 1/2 bathrooms
existing guest house exterior material upgrade
fire bunker
architect : doron dreksler
interiors : doron dreksler
builder :spire architecture
photo credits : misha bruk













