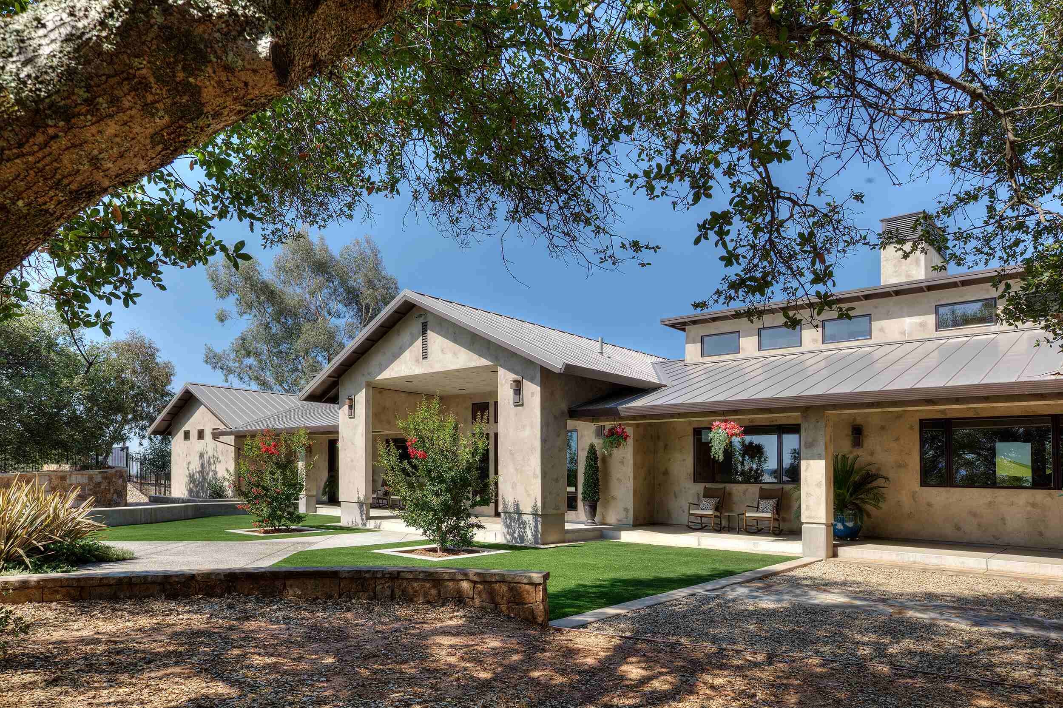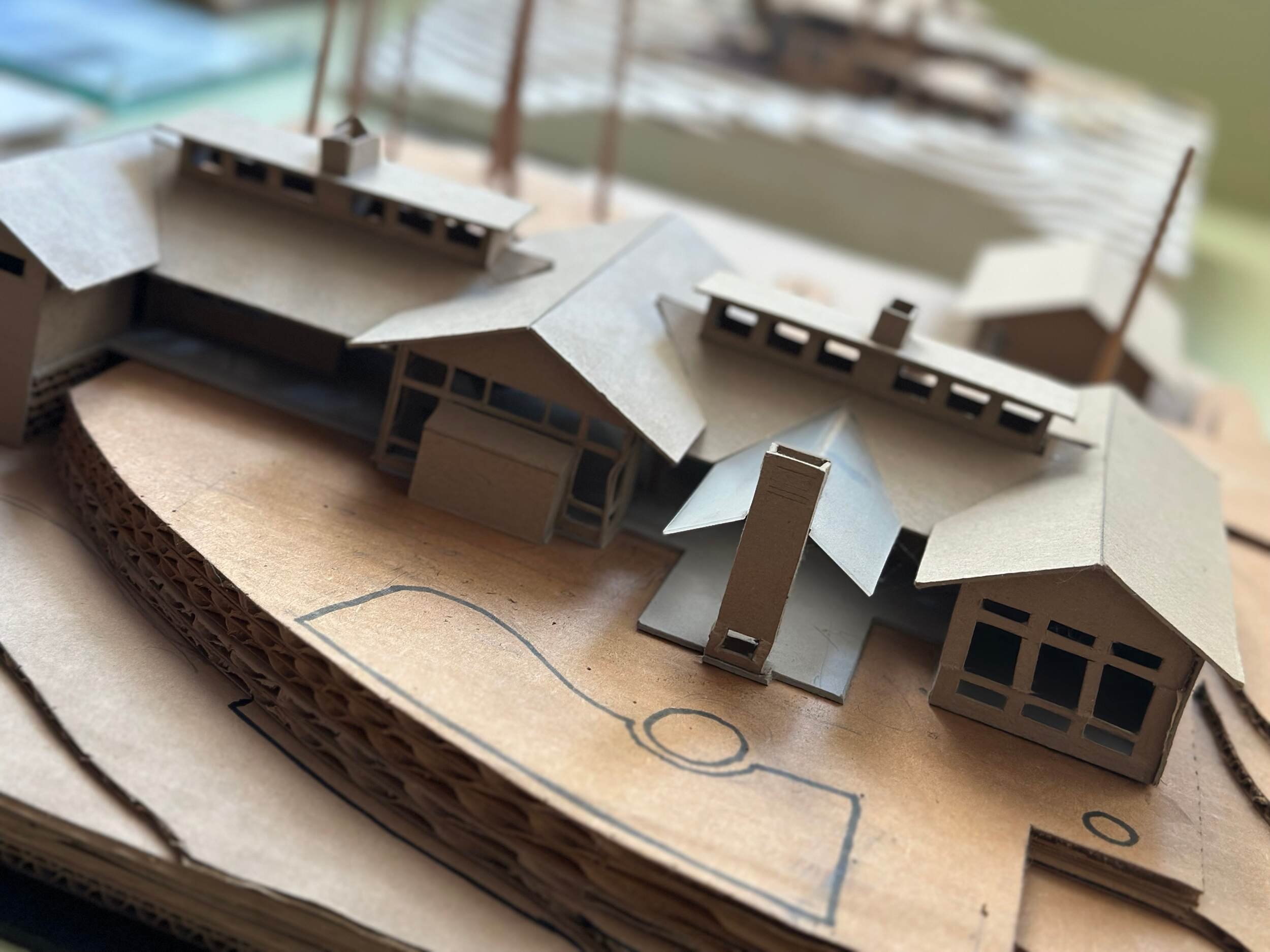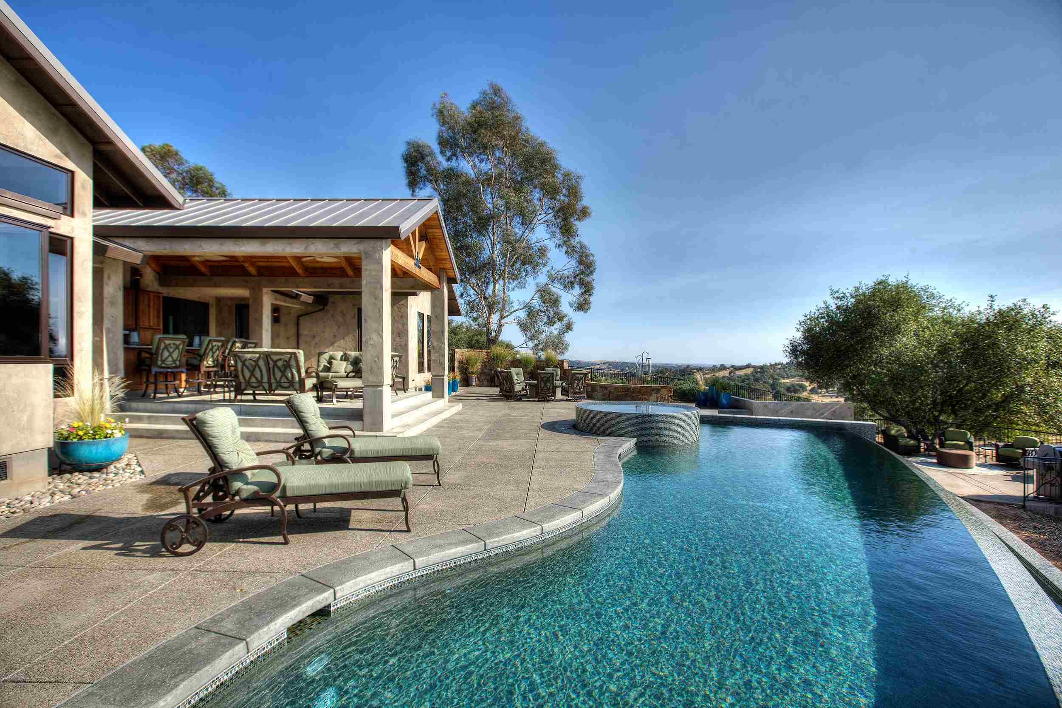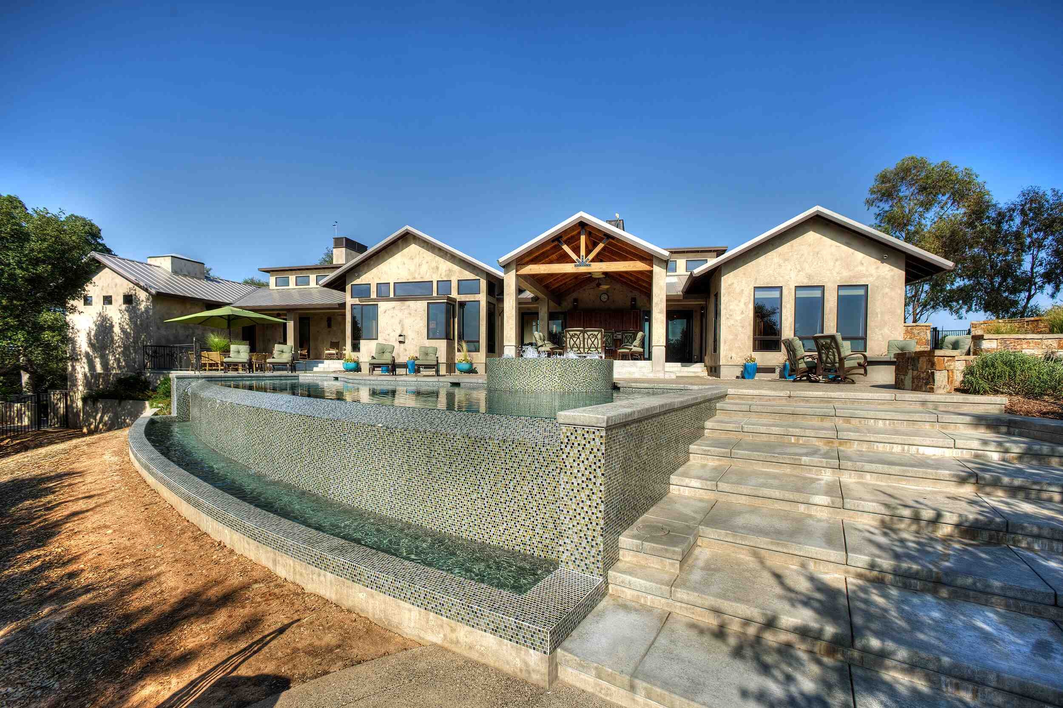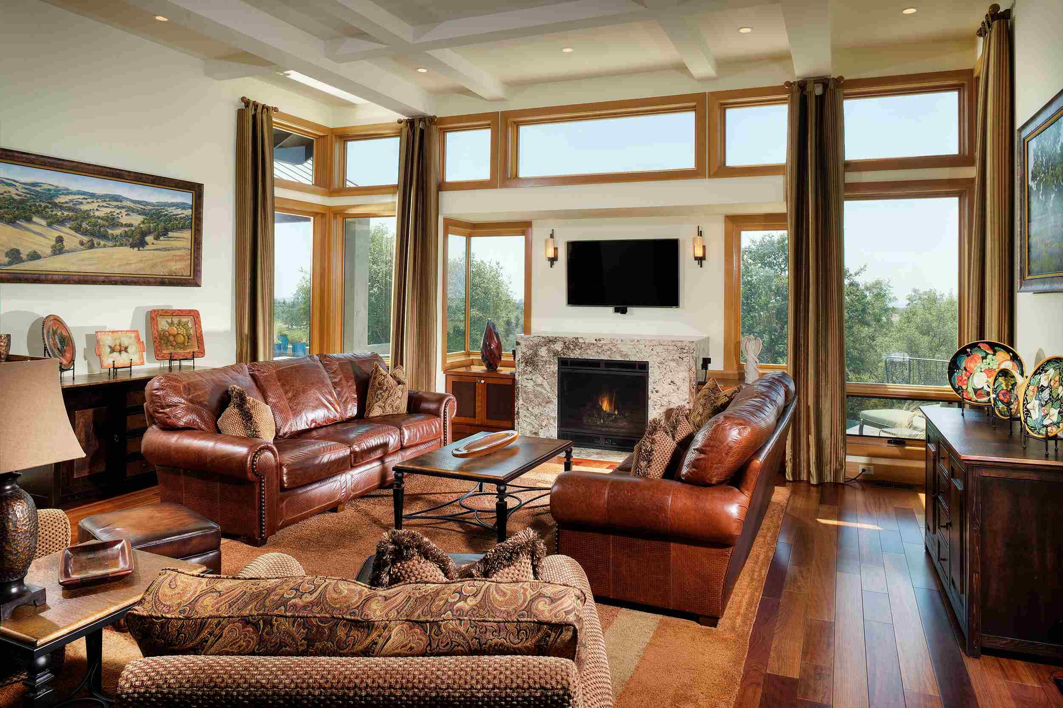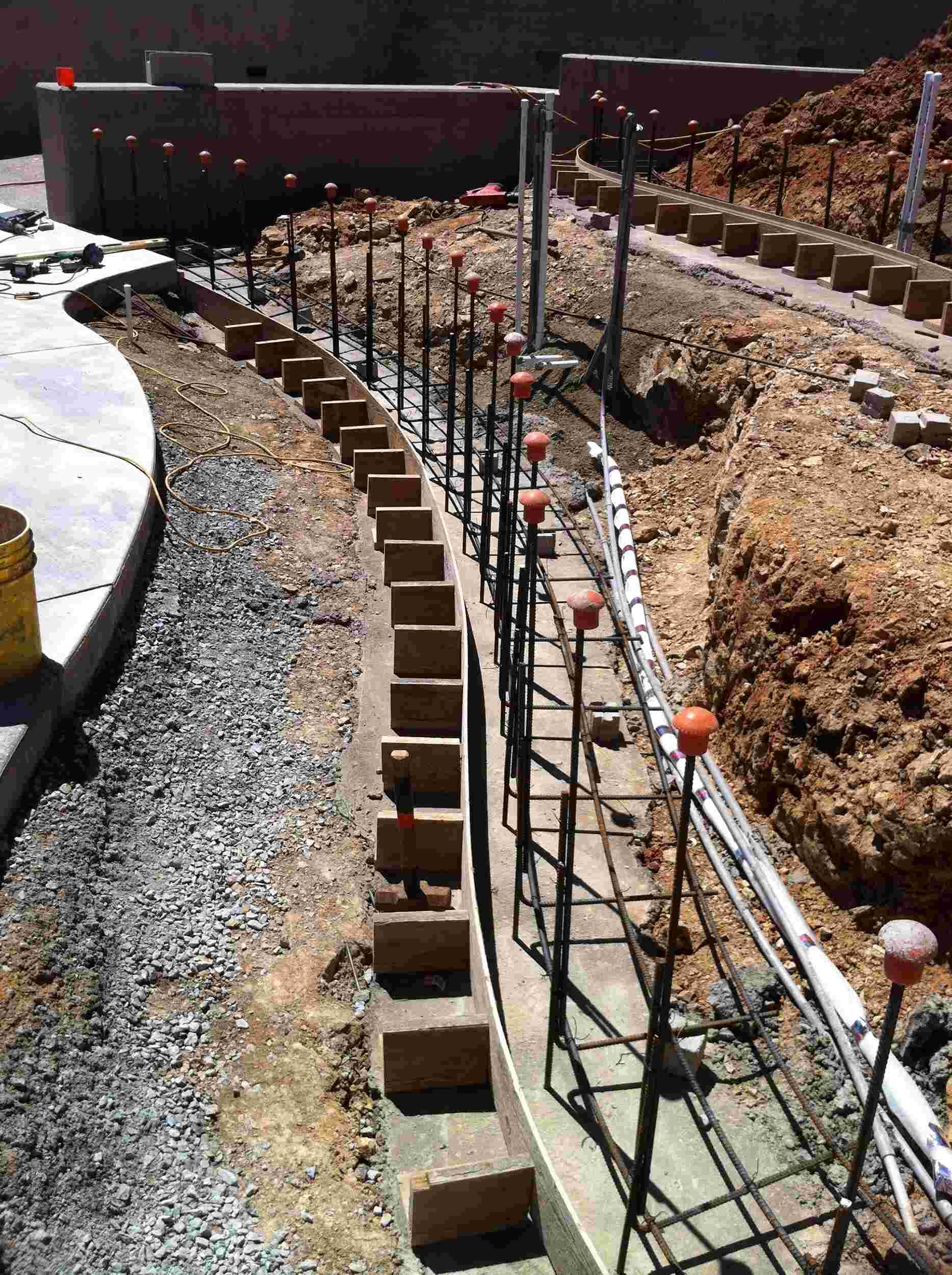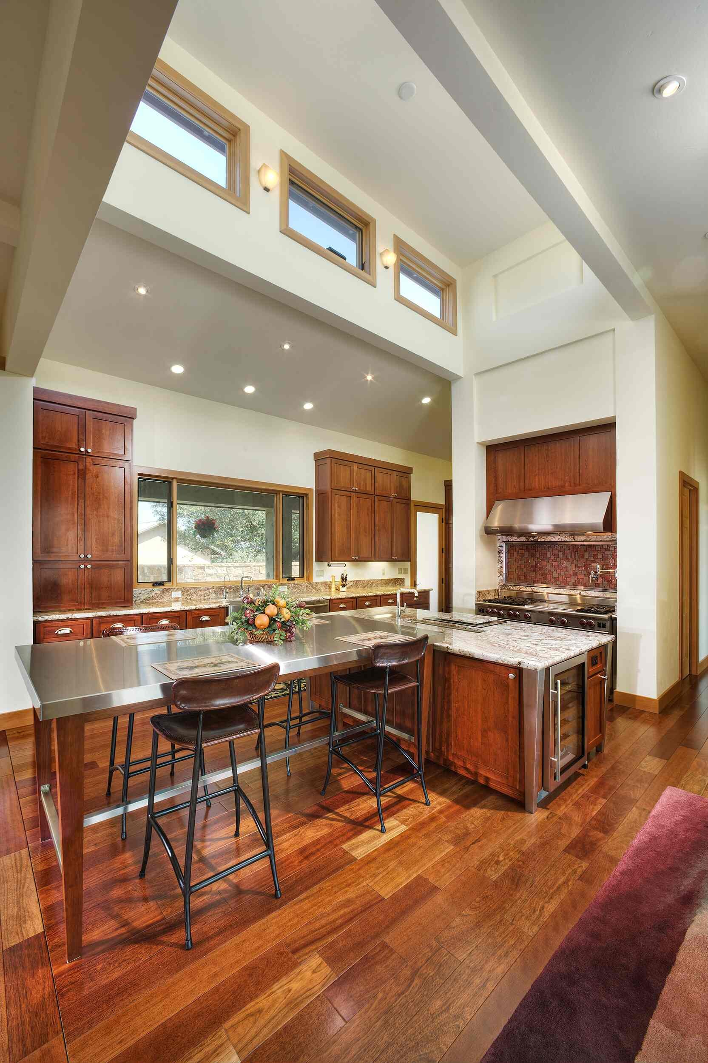SIERRA FOOTHILLS RETREAT
Nestled on a picturesque 20-acre parcel in the Sierra Foothills, this custom-designed home offers breathtaking views of snow-capped mountains to the east and downtown Sacramento to the west. The residence features a distinctive "H" layout, designed to embrace the natural beauty of its surroundings while providing seasonal comfort.
The home's layout includes porches running along the front and back, strategically placed to offer shade during the summer and allow winter sunlight to warm the building. Inside, two spacious suites are thoughtfully designed for seasonal use—one for summer and the other for winter—ensuring year-round comfort.
Abundant natural light fills the home through clerestory windows, while large windows throughout enhance the connection between indoor and outdoor spaces, showcasing the stunning landscape and inviting views of the pool.
Designed from scratch on an undeveloped parcel, this family retreat is crafted to serve as a true compound. Unique features include a cozy two-bedroom layout, a detached three-car garage for daily vehicles, and a golf cart for convenient neighborhood visits and trash collection. The property also boasts a large workshop for restoring and storing a car collection, complemented by an office space for remote work.
This project exemplifies our commitment to creating bespoke homes that harmonize with their environment and cater to our clients' lifestyle needs, ensuring a seamless blend of functionality, comfort, and aesthetic appeal.
DETAILS
plymouth california
3080 sqft Residence
3 bedroom : 2 1/2 bathroom
3 car garage- detached
5000 sqft shop
pool / landscaping
architect : doron dreksler
interiors : doron dreksler
landscape : doron dreksler
builder : spire architecture
photo credits : dave adams
