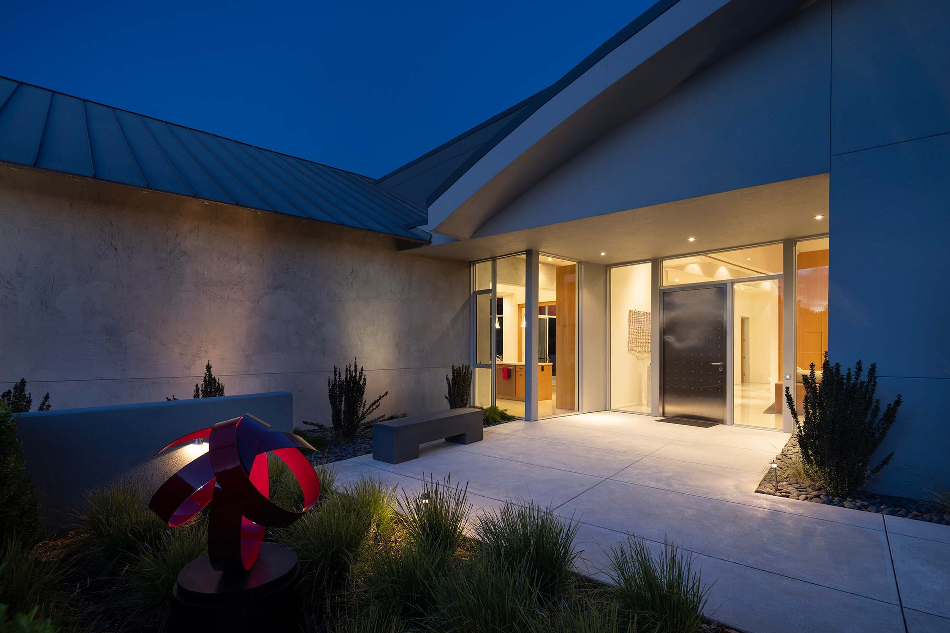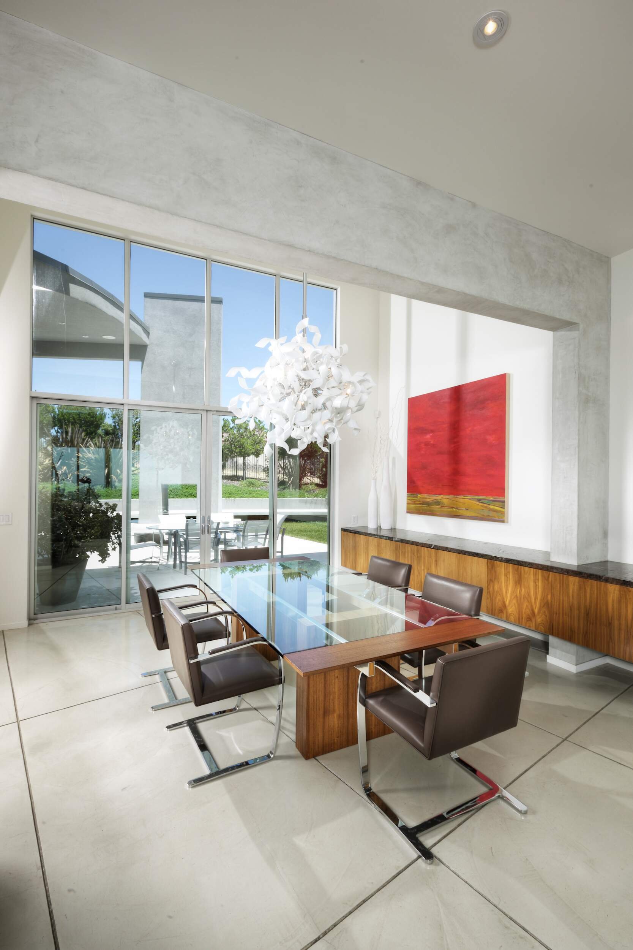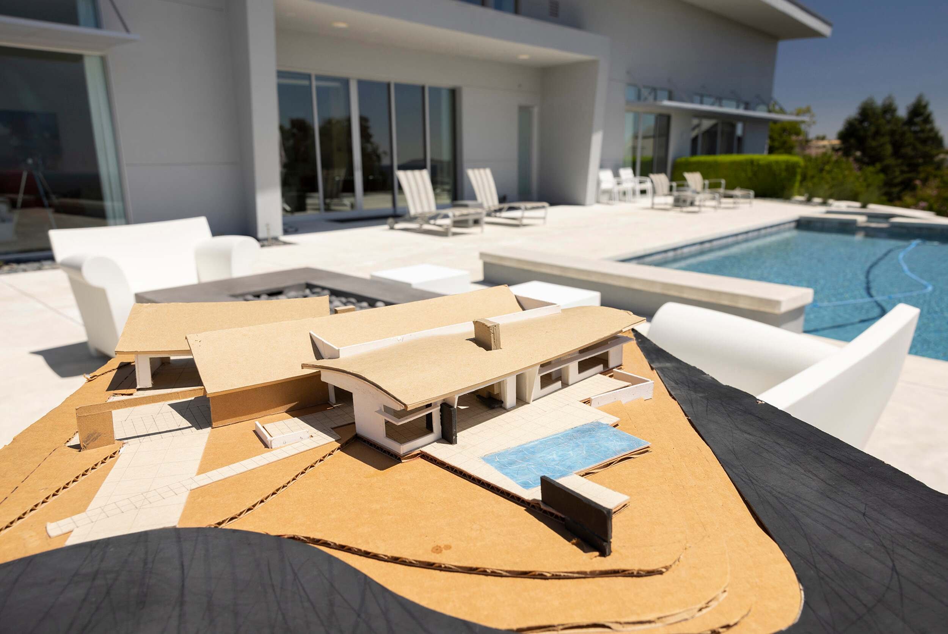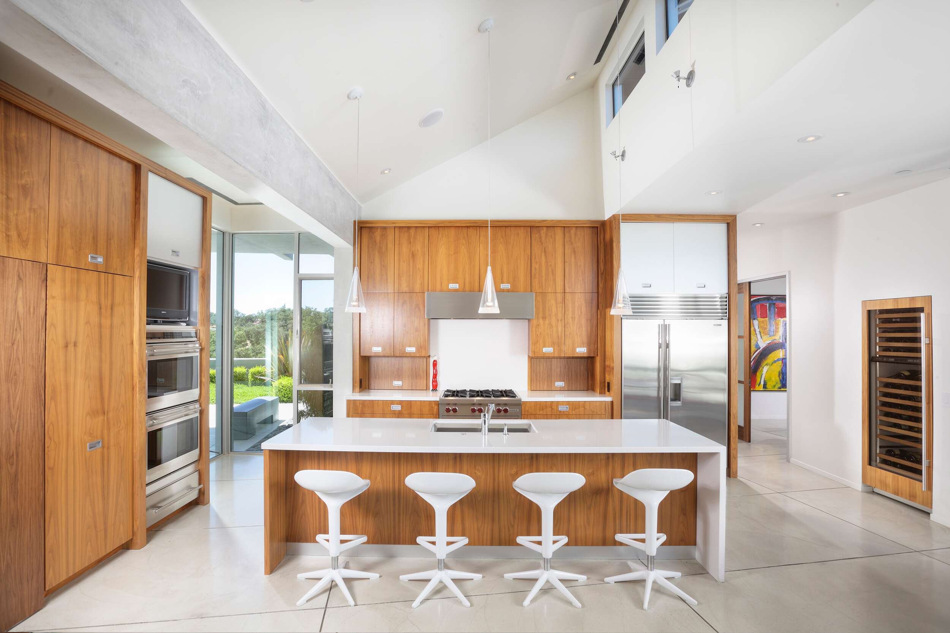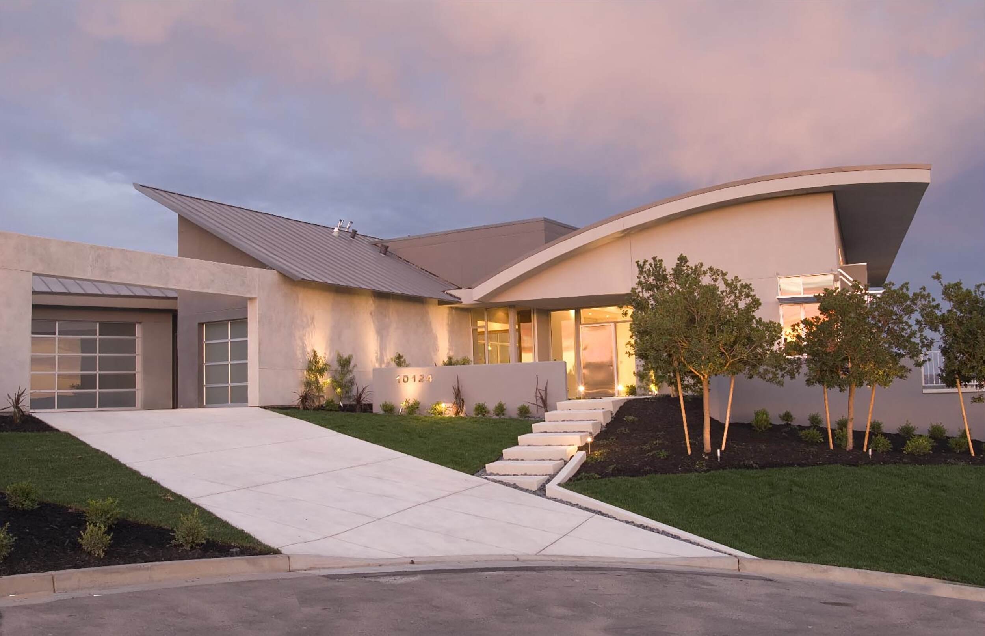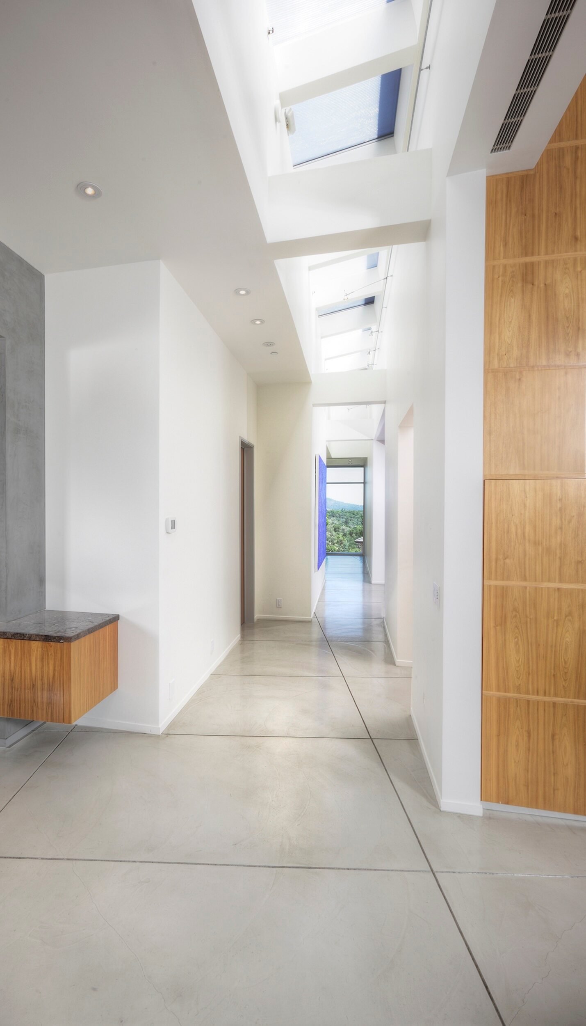MODERN RETREAT : Panoramic Views - Seamless Living
Located in Auburn, California, the Dorn Residence is a single-level, low-maintenance home designed for aging in place. Set on a 1/4-acre corner lot, it offers panoramic views of oak-studded foothills and downtown Sacramento.
Spanning 3,781 square feet, the home includes three bedrooms, three and a half bathrooms, and a variety of living spaces: a living room, dining room, kitchen with breakfast nook, sitting room, laundry room, exercise room, storage room, and garages for one and two cars. Exterior features include an entry courtyard, swimming pool, sauna, outdoor BBQ patio, motor court, and extensive plantings.
Designed to maximize solar orientation and views while minimizing visibility of neighboring properties, the building is divided into three shifting masses, each with a unique roof and interaction with the site. A central 148-foot-long wall bisects the residence, defining spaces and incorporating apertures for light and connection. A 52-foot skylight runs parallel to the wall, and hidden solar panels are positioned on a south-facing roof.
The home is organized into four quadrants: a public entry area, a public/private pool and patio space, a private garden with a fire pit, and a utility zone with garages and storage.
The exterior features a standing seam metal roof, stucco walls, and floor-to-ceiling aluminum doors. Interiors include radiant heated concrete floors and smooth plaster and wood finishes.
Designed with a vision of simplicity and elegance, the Auburn Hills Residence reflects the clients' desire for a contemporary home to enjoy their retirement, balancing modern aesthetics with functional, beautiful spaces.
DETAILS
auburn california
3780 sqft Residence
3 bedroom : 3 bathroom
pool in the front yard overlook
52 ft long skylight
architect : doron dreksler
interiors : benning design associates
builder : grey construction
photo credits : dave adams + misha bruk
