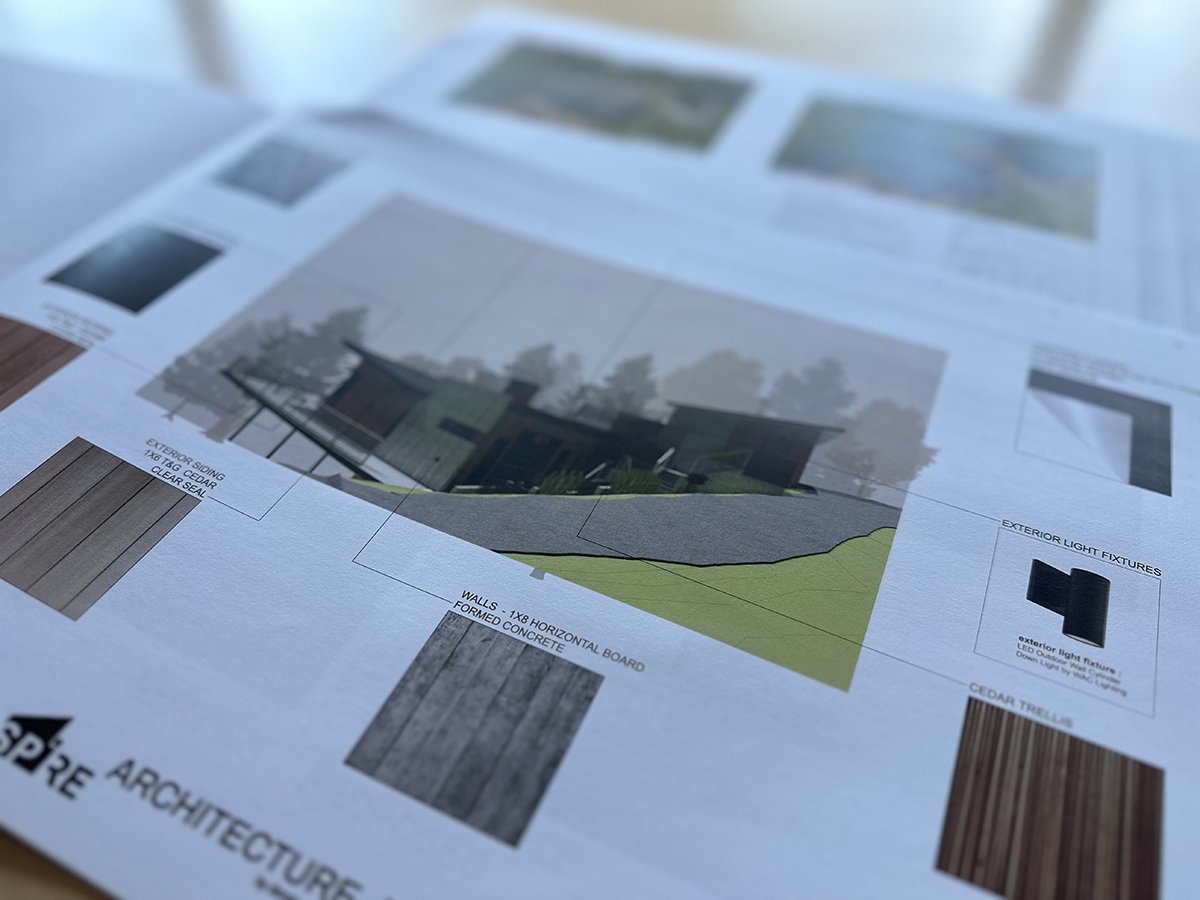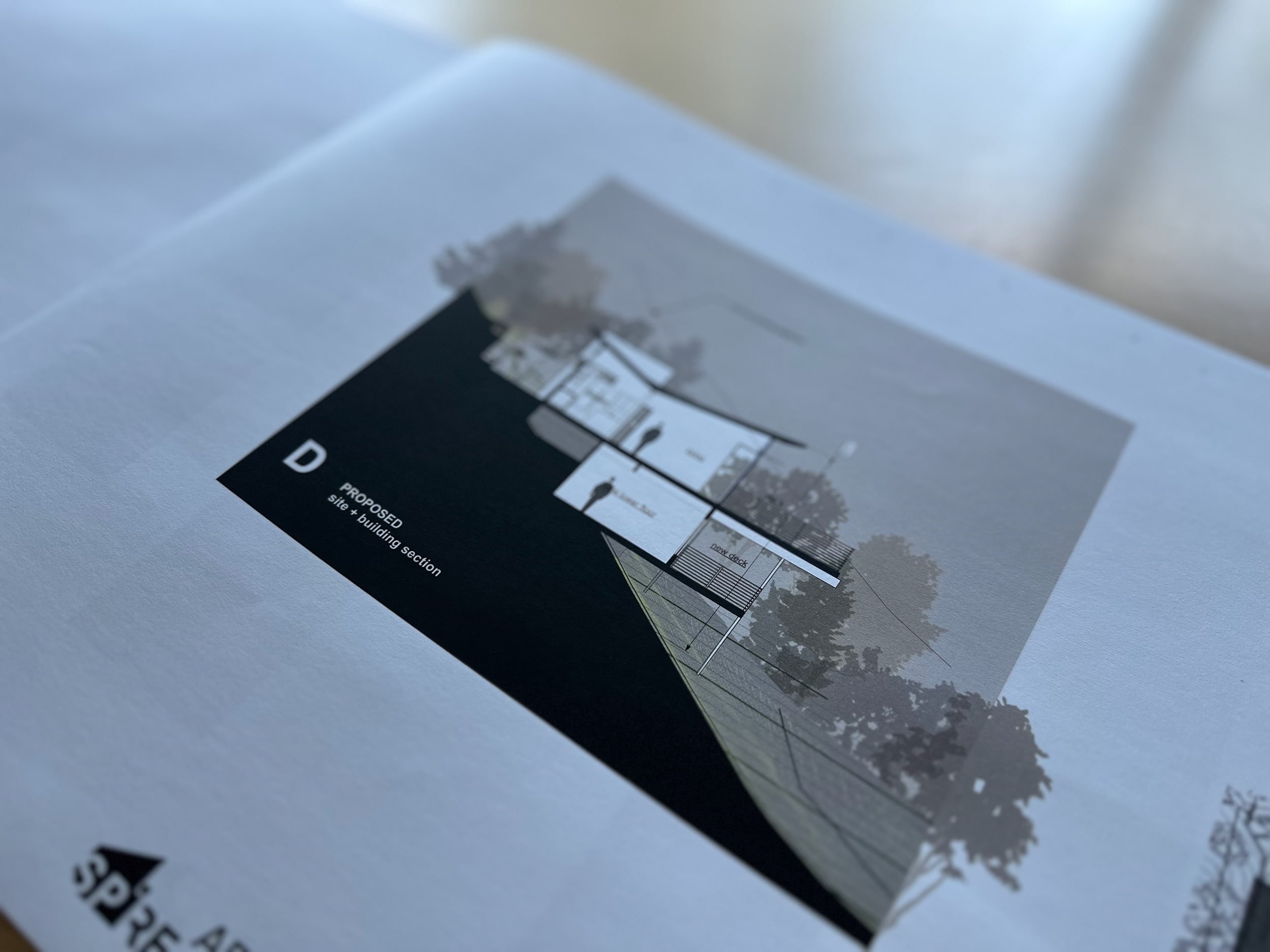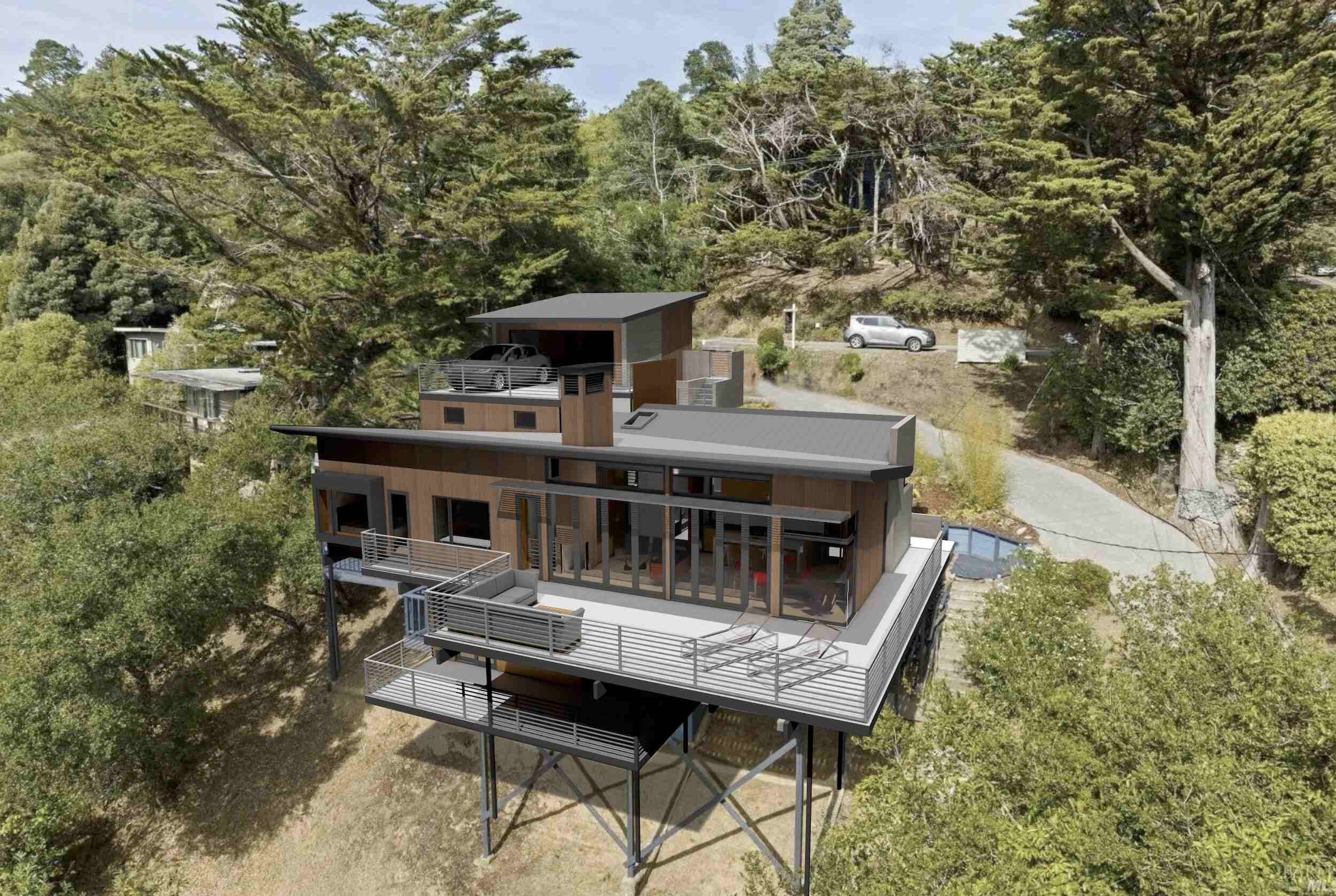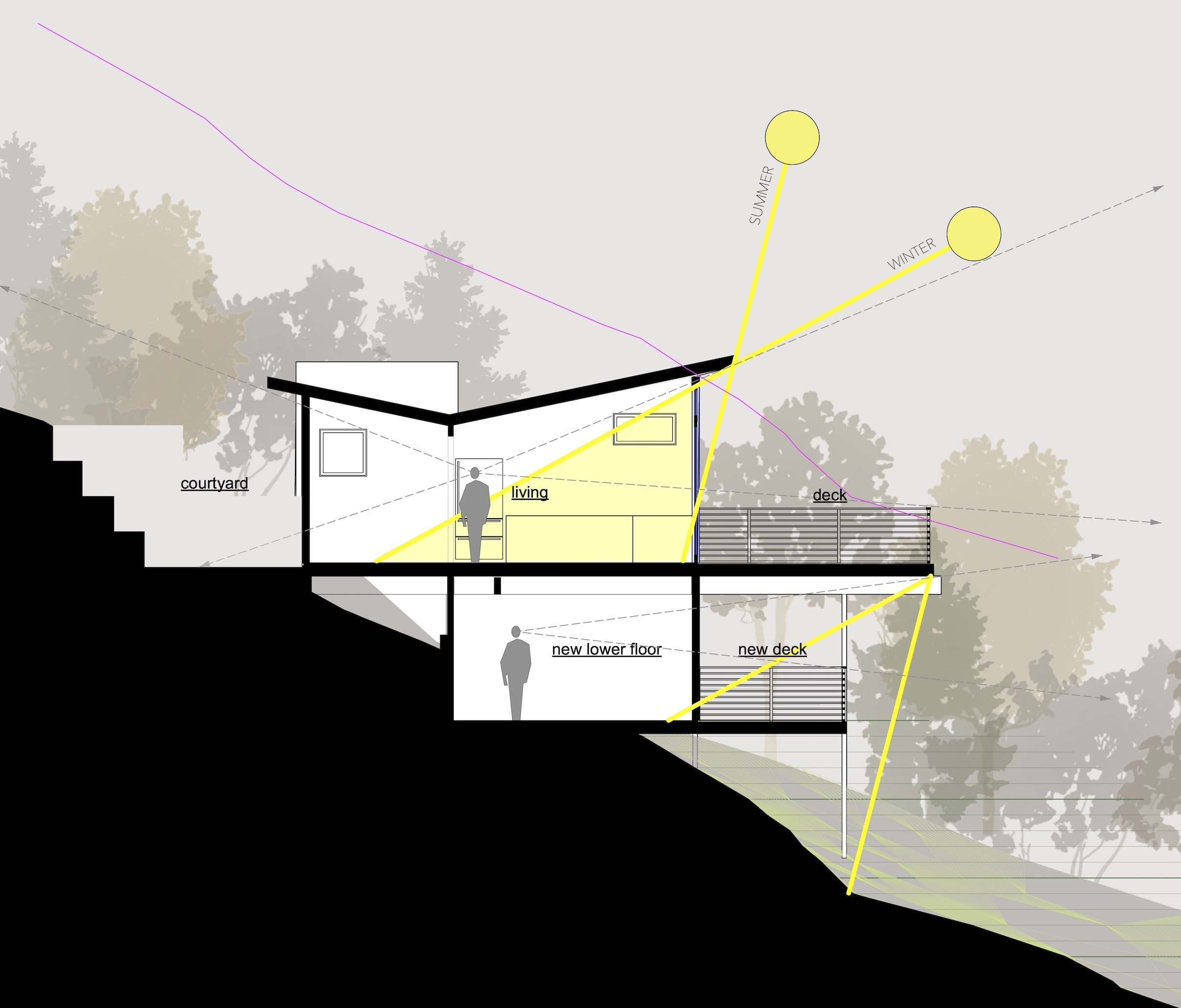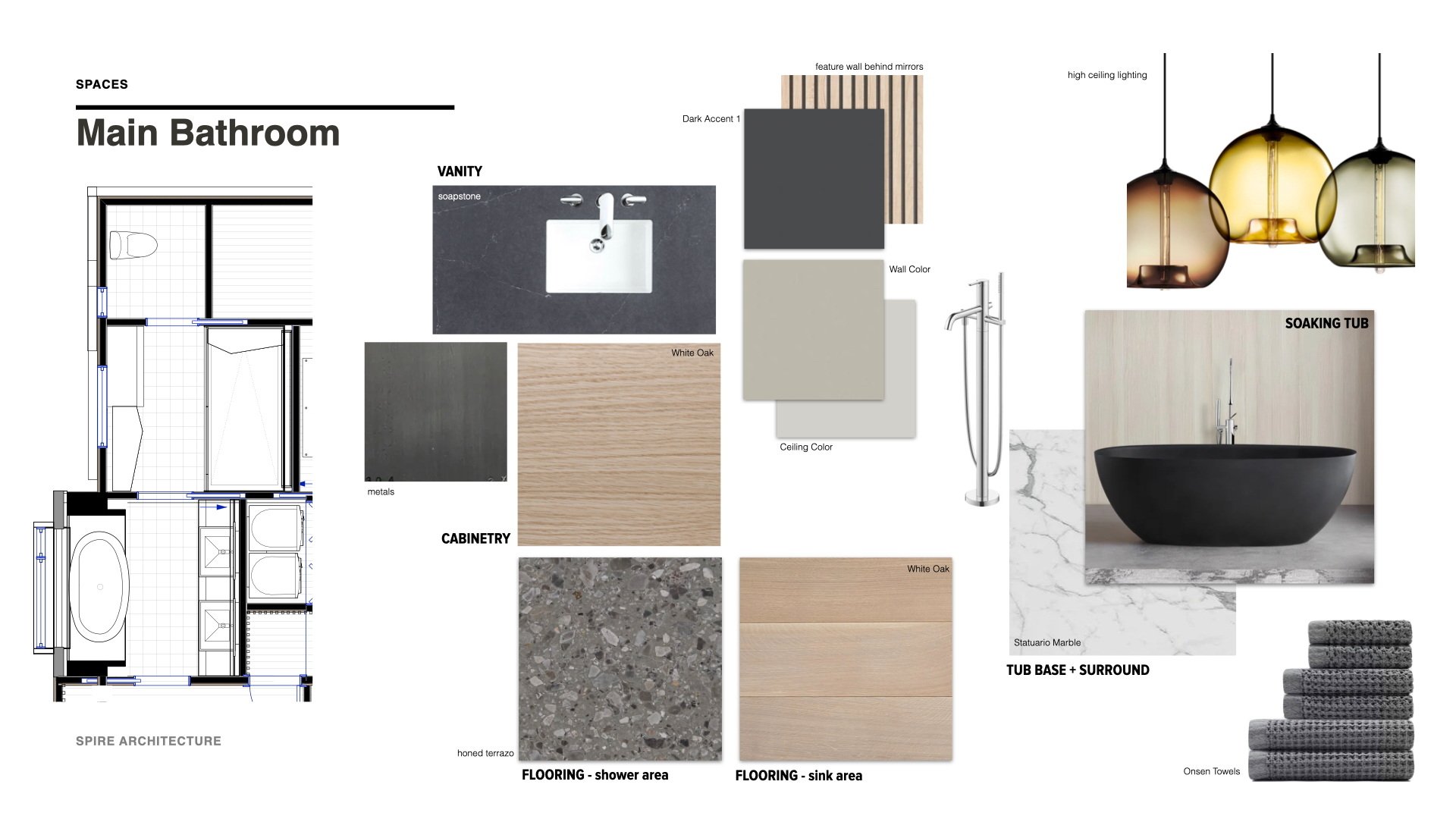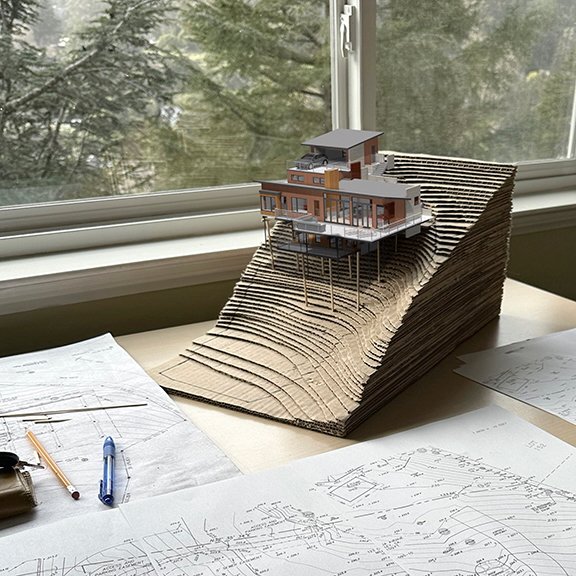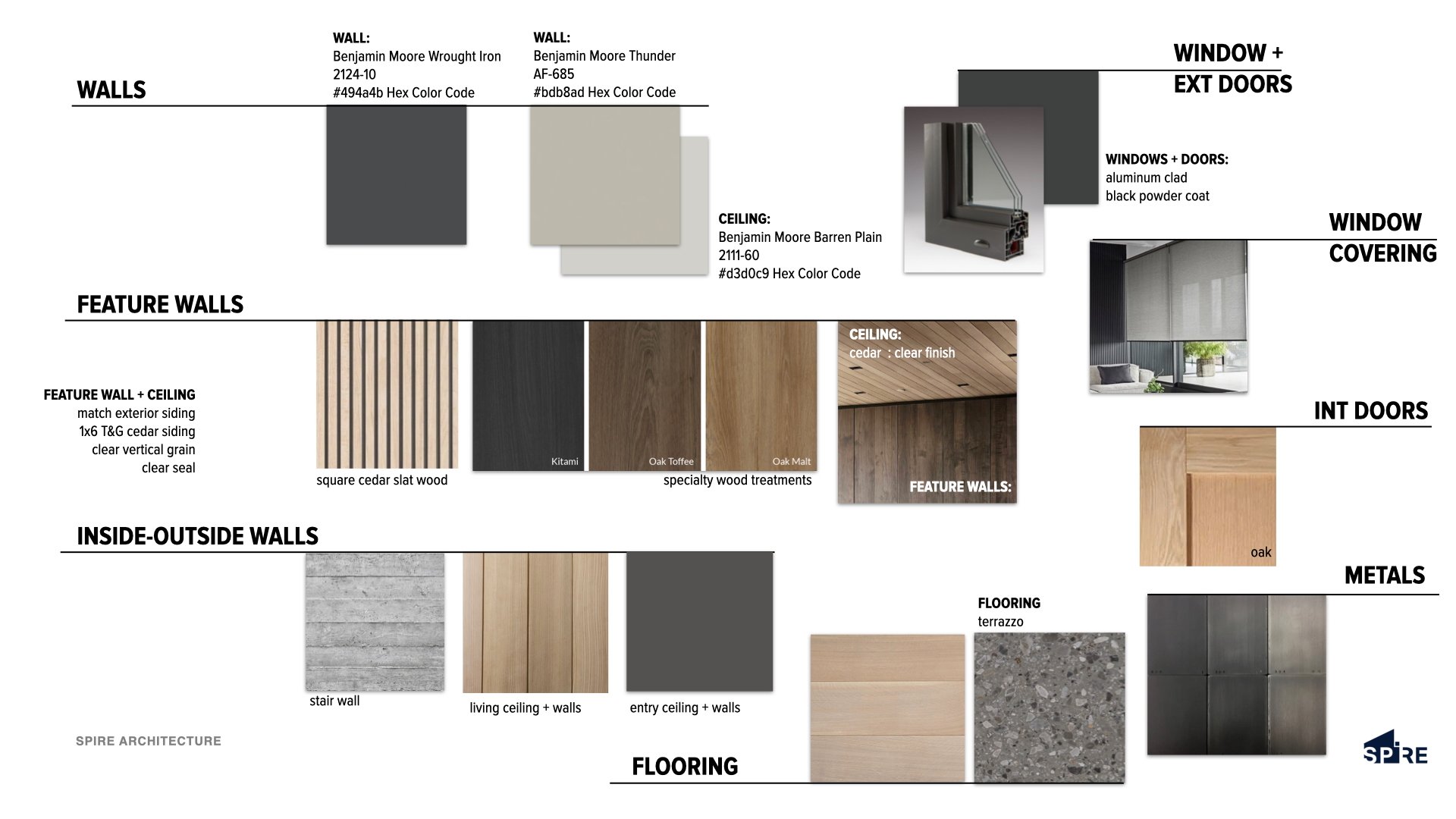Mill Valley Design-Build Remodel a Minimalist Sanctuary
Project Description:
This ongoing design-build remodel project in Mill Valley aims to transform an existing 1,415 sq ft home into a minimalist sanctuary that embodies simplicity, intentionality, and exceptional craftsmanship. We've meticulously navigated predesign and schematic design phases, iteratively refining the concept to ensure it perfectly aligns with the client's vision, budget,and the unique characteristics of the site.
Client Objectives:
Reimagine and (re)design: Craft a minimalist dwelling that harmonizes with its natural surroundings, celebrates breathtaking views, and exemplifies superior craftsmanship.
Maximize existing space: Optimize the functionality of the 1,415 sq ft layout, leveraging underutilized areas like the space beneath the deck.
Create an oasis: Foster a sense of serenity, security, and expansiveness within the home.
Key Client Wishes:
Structural reinforcement: Bolster both the perceived and actual stability of the home.
View optimization: Maximize the awe-inspiring views upon entering the living space.
Habitability enhancements: Address solar gain, electrical, HVAC, and water/pest damage issues.
Level flooring: Create a seamless flow throughout the house.
Improved approach: Redesign the front entry sequence for a more welcoming and intuitive experience.
Garage connection: Establish a functional connection between the garage and the main house.
Room functionality: Optimize the layout and functionality of all rooms, including reconfiguring the two adjacent bathrooms.
Kitchen redesign: Create a kitchen with an island, privacy from the driveway, and ample storage.
Driveway reconfiguration: Redesign the driveway leading down to 69 Tamalpais to prevent blocking neighbors' access.
Backyard enjoyment: Explore creative ways to maximize the enjoyment of the backyard space.
Client Values:
Simplicity: Embrace a "less is more" aesthetic.
Intentionality: Every design decision should serve a clear purpose.
Form fused with function: Achieve a harmonious balance between aesthetics and practicality.
Excellent craftsmanship: Prioritize superior quality and attention to detail.
Harmony: Create a cohesive relationship between the home and its environment.
Creativity: Explore innovative solutions and design approaches.
Curiosity: Remain open to new ideas and possibilities throughout the design-build process.
Our Collaborative Approach:
This project is a testament to the power of teamwork. Our marketing manager, lead architect, business development person, and the entire design-build team are working in concert to bring this vision to life. We're excited to continue collaborating with our clients, ensuring their values are reflected in every aspect of the remodel.
Outcome:
The completed Mill Valley remodel will not only meet but exceed the client's expectations, resulting in a minimalist sanctuary that fosters harmony, tranquility, and a deep connection to the surrounding natural beauty.
DETAILS
1413 sqft Residence
detached Garage
new master bathroom, office additon
entire interior remodel of every space
all new exterior materials
house + garage structural upgrade
all new mechanical systems
updated power, water and sewer services
architect : doron dreksler
interiors : doron dreksler
contractor : spire architecture

