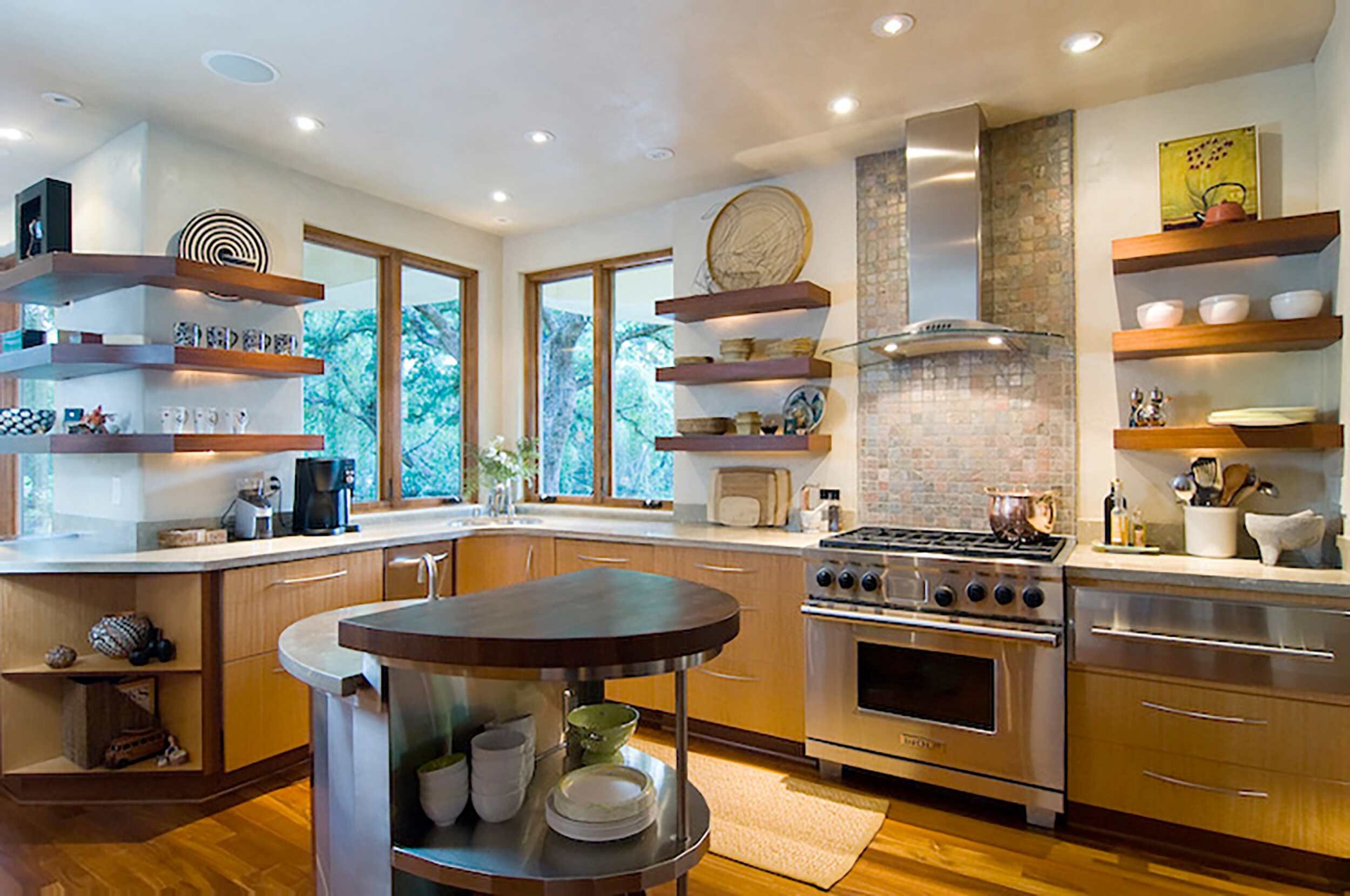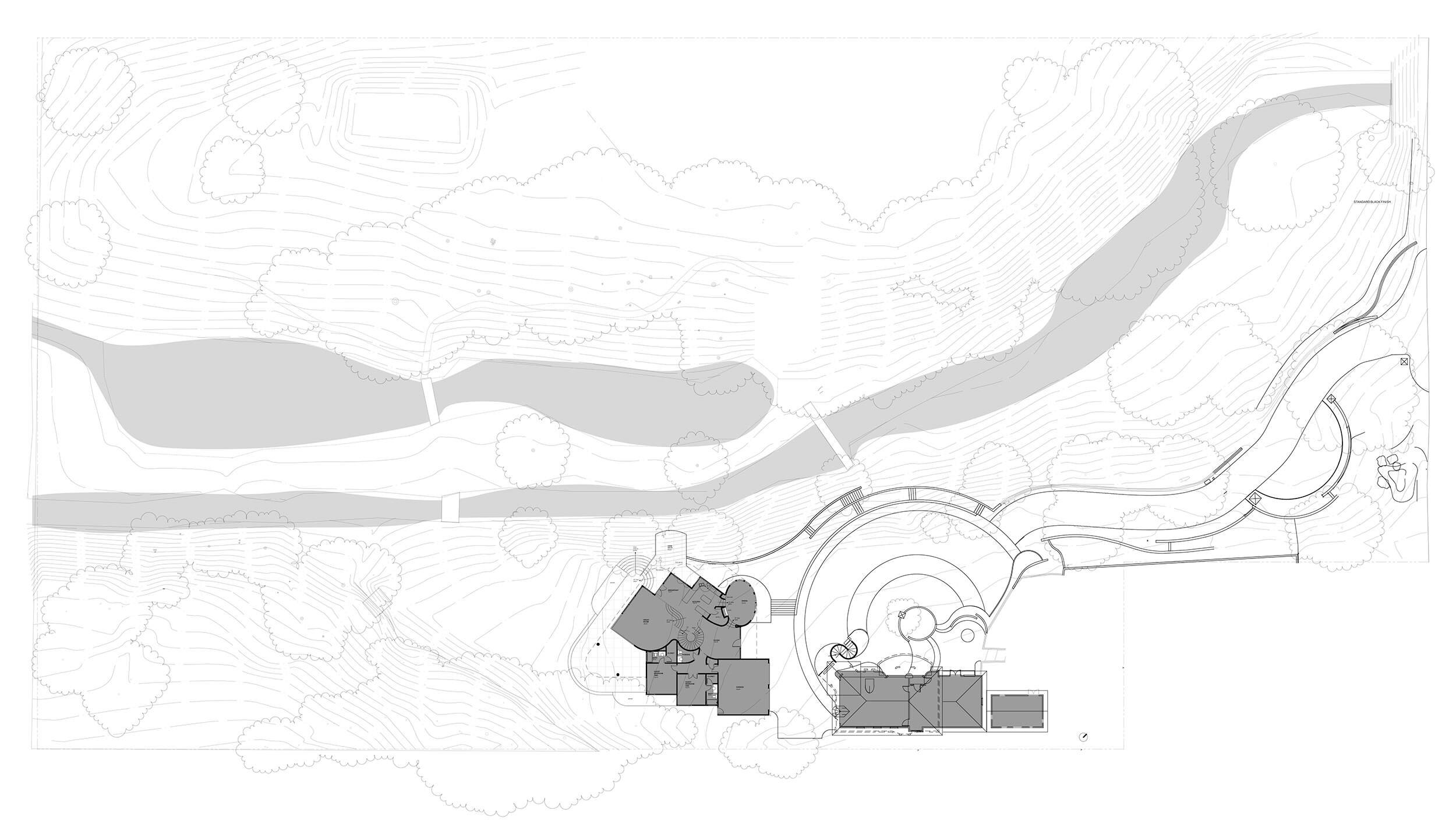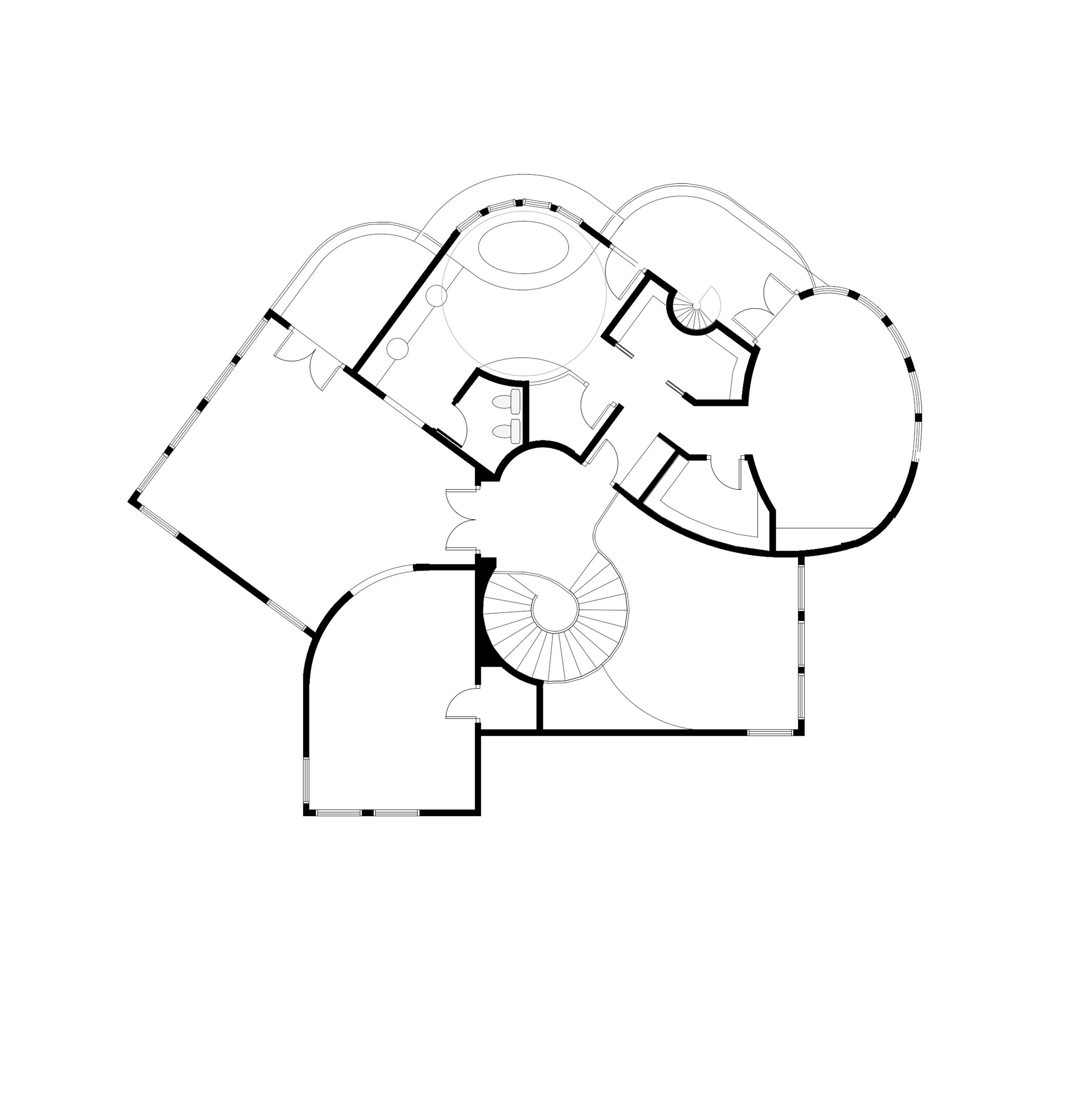INSPIRED BY HAWAII : shaped by magic
This extraordinary project was designed for a semi-retired couple with extensive experience in the heat and air industry. The home serves as a cutting-edge testbed for the latest in smart home technologies, high-performance building systems, and innovative environmental features. Equipped with responsive lighting, dynamic art displays, and hidden spaces that reveal themselves as you move through the house, this residence truly exemplifies advanced living.
Set on a picturesque property with a natural creek flowing into a private pond, the design seamlessly integrates with its surroundings. We carefully preserved natural elements while creating distinct features such as natural pathways, a formal garden, a hidden tennis court, a barn, outbuildings, and a riding path for the grandkids—all designed to enhance privacy and provide endless play opportunities.
At the heart of the home is a grand 3-story circular staircase, starting from an underground wine cellar and culminating on a rooftop sleeping porch. For a couple who loves to entertain, we designed an elliptical dining room that facilitates intimate conversations with an acoustic effect that allows them to whisper across the table without disturbing their guests. The circular living area features custom furniture and hidden storage, offering panoramic views of the beautifully landscaped grounds.
Inspired by the client's vision of a Hawaiian plantation in Sacramento, we tackled complex construction challenges with innovative techniques. We worked closely with the contractor to achieve seamless, uniform curves in the walls and ceilings, even sharing architectural tricks learned in school to perfect the ellipse layout.
This project represents a harmonious blend of technology, functionality, and aesthetic appeal, creating a truly unique and magical living environment.
DETAILS
carmiahael california
6417 sq.ft. Residence / 4.7 Acres
5 bedroom : 7 bathroom
Guest House / Barn ? Outbuildings
Tenniscourt ? formal garden
pool / Pathways + Lots of Play area
architect : doron dreksler
interiors : benning design associates
builder : m j carson homes
photo credits : dave adams









